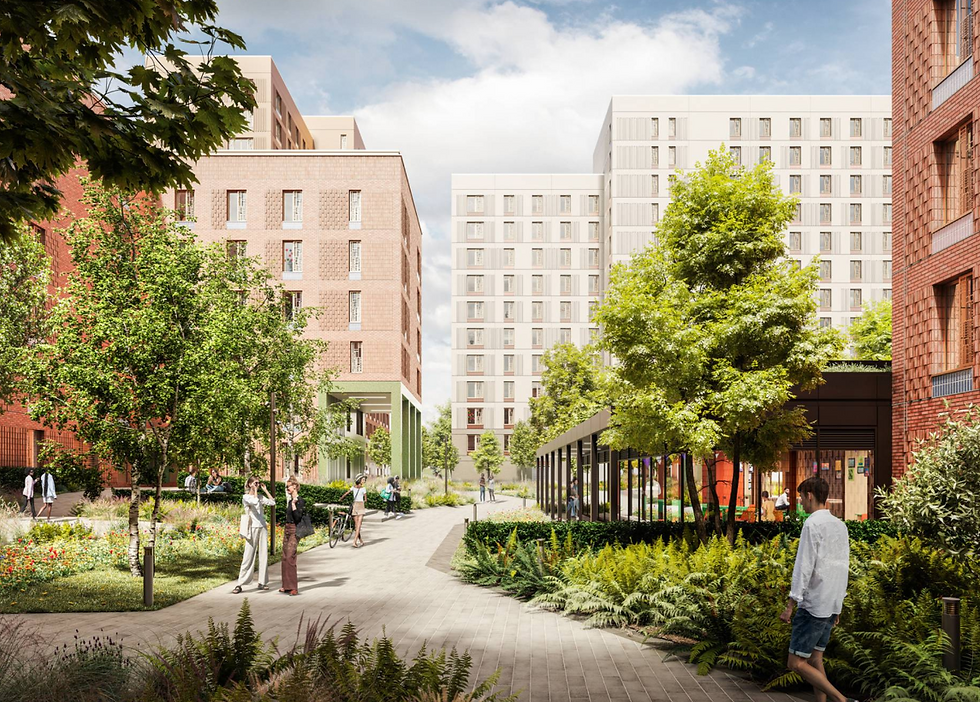Florence Square Leeds scheme approved
The first phase of Leeds' Florence Square regeneration takes a step forward.
13 August 2025

Full planning consent has been granted for the first phase of Florence Square which represents a major step forward in the transformation of Leeds’ South Bank.
The first phase of the development introduces two new office buildings comprising over 220,000 sqft of contemporary workspace. Block A is nine storeys in total, with seven storeys designated for office use. Block B comprises 11 storeys, with nine storeys dedicated to offices, both delivering prime workspace.
Florence Square project team is led by Southside Leeds Ltd, a joint venture between Shelborn Asset Management and Stamford Property Holdings, with DLA Architecture as lead architect.
The site lies in the city between the River Aire and the Leeds & Liverpool Canal. At the heart of the development is a new public square and the scheme also offers a new ‘pocket park’ to add to the urban scheme’s biodiversity.
The development is targeting BREEAM Outstanding, EPC A, NABERS 5*, WiredScore Platinum, SmartScore Gold, WELL and ActiveScore, a comprehensive set of benchmarks that reflect both performance aspirations and user-centric design. These certifications support a healthy, efficient and digitally connected workplace.
Andrew Salt, Associate Director, DLA Architecture says: “This is a future-facing workplace. From NABERS to ActiveScore, DLA has embedded ambitious sustainability goals across the board, not just as performance targets but as core design drivers. Florence Square aims to support healthier, lower-impact working environments from day one, while maintaining the flexibility to meet changing needs over time.”
The aim for Florence Square is that it will be a ‘catalyst for future growth’ and DLA notes that: “As the surrounding neighbourhood continues to densify, this masterplan offers a lasting piece of city fabric; open and flexible to change.”
Outline consent is in place for up to 500,000 sqft of future development, allowing the site to evolve with market demand. Future phases could include further commercial, residential or leisure and hotel space, enabling the masterplan to respond to the city’s evolving needs.







